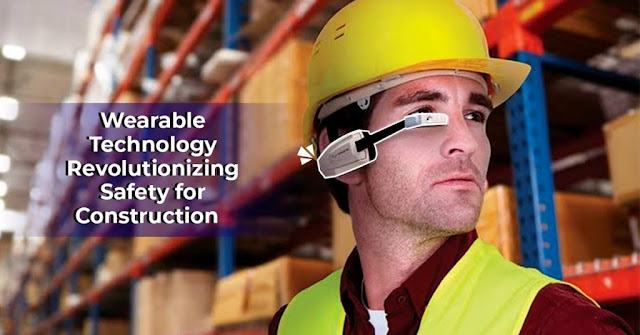How BIM can optimize trade coordination for your project needs?

Utilizing BIM for Trade Coordination Building Information Modeling ( BIM ) is a process that uses 3D models to represent a building or infrastructure project. BIM can be used to improve trade coordination by providing a single source of information for all stakeholders. This can help to identify and resolve conflicts early in the design process, which can save time and money. ➡️ What is BIM? BIM is a process that uses 3D models to represent a building or infrastructure project. BIM models can be used to represent the physical and functional aspects of a project. This information can be used to improve communication, collaboration, and decision-making throughout the project lifecycle. 🎯 Read More:- What is BIM (Building Information Modeling) & 7 Levels of BIM ➡️ How BIM can optimize trade Coordination It’s useful to look at steps of the coordination workflow from the perspective of the BIM coordinator. BIM can optimize trade coordination in a number of ways. First, it can he...





